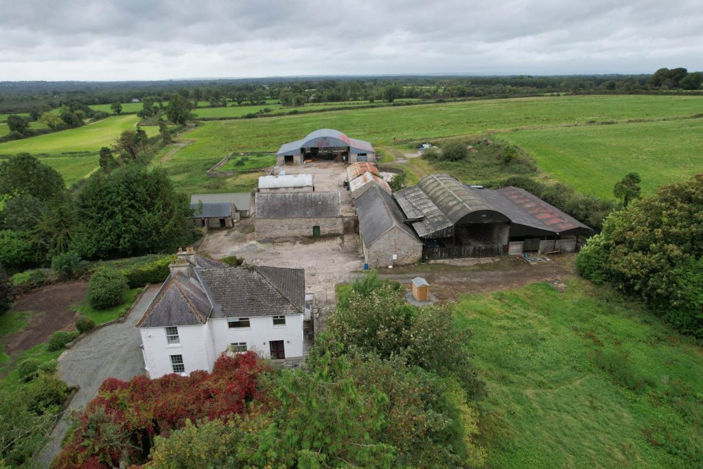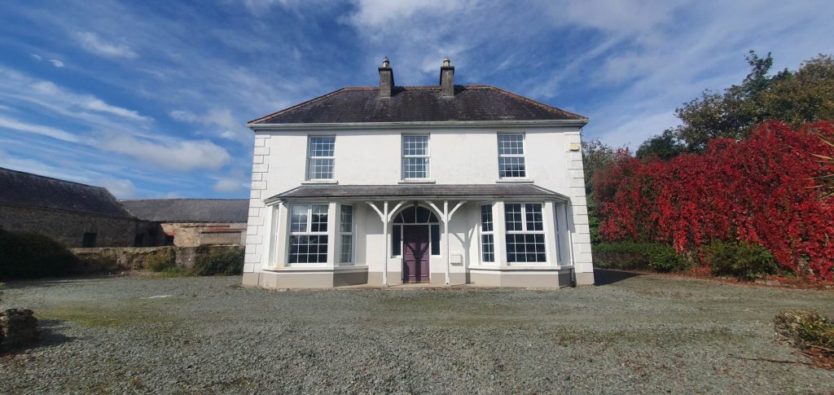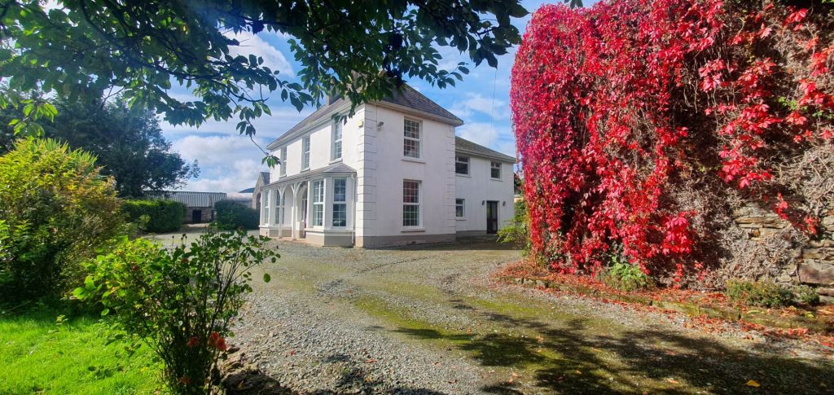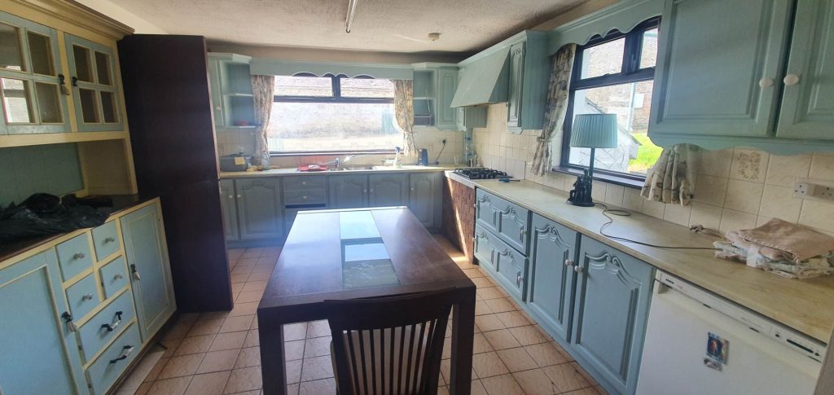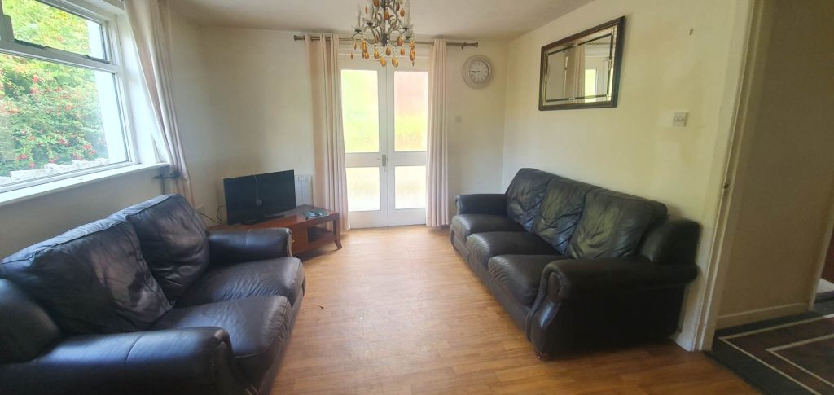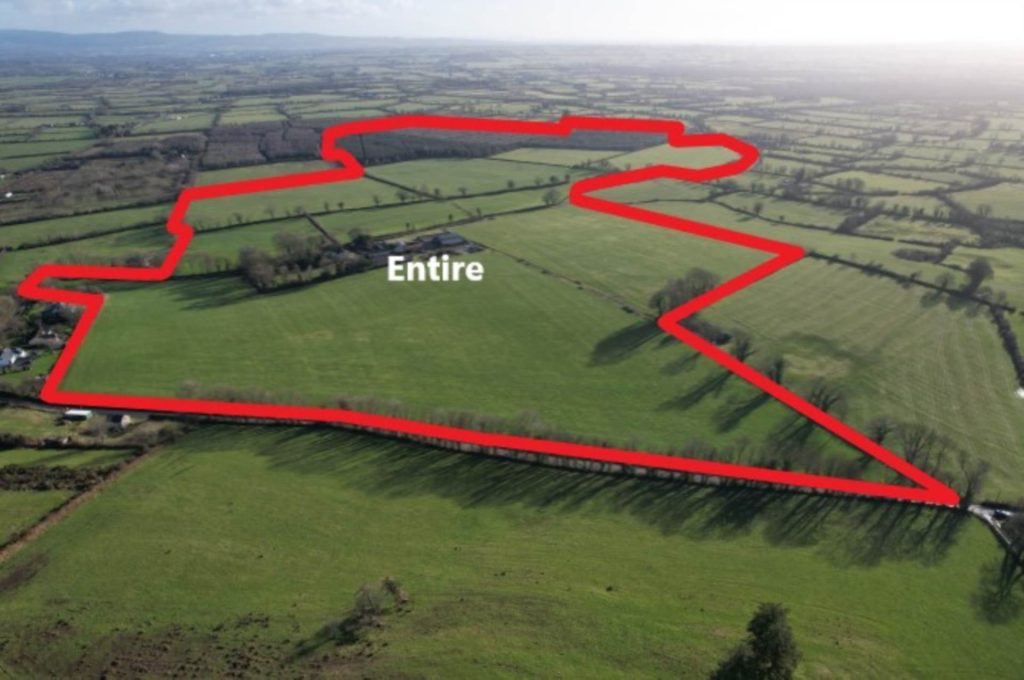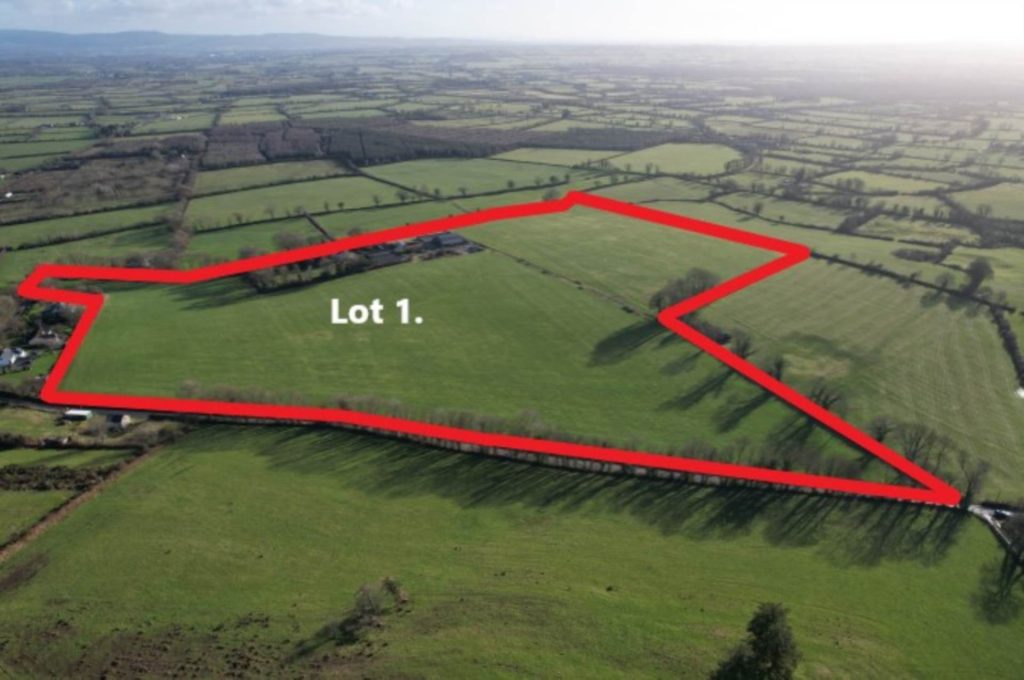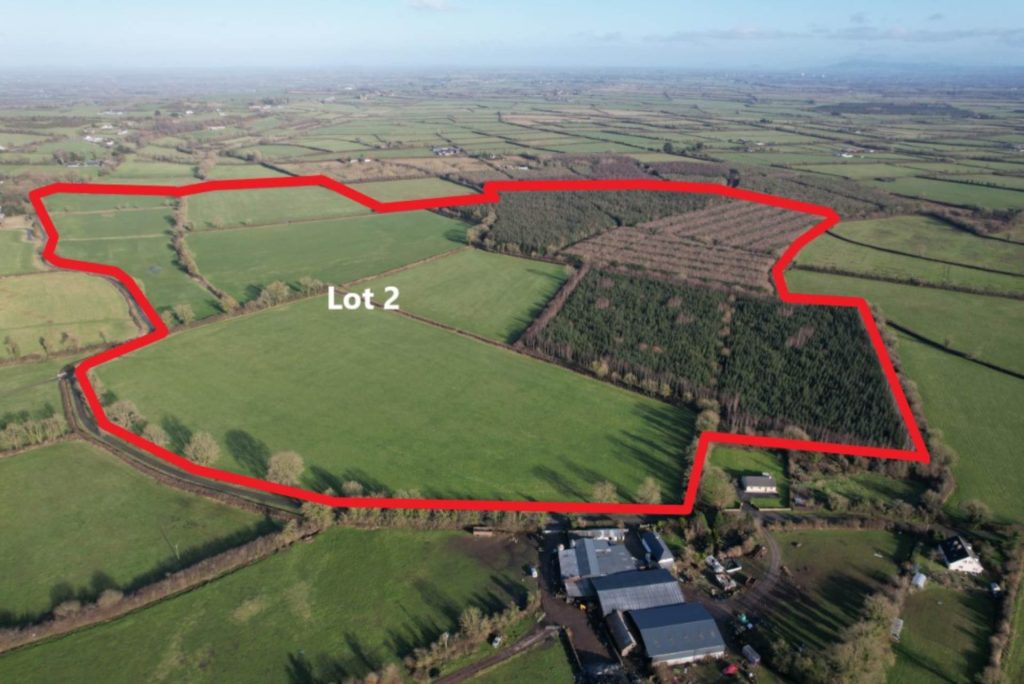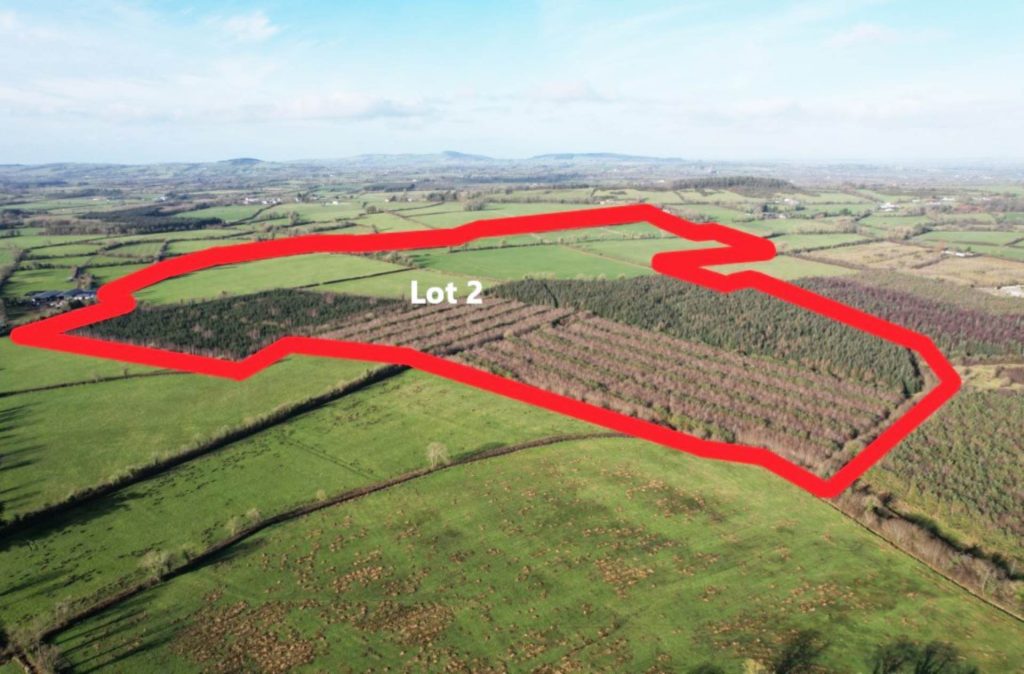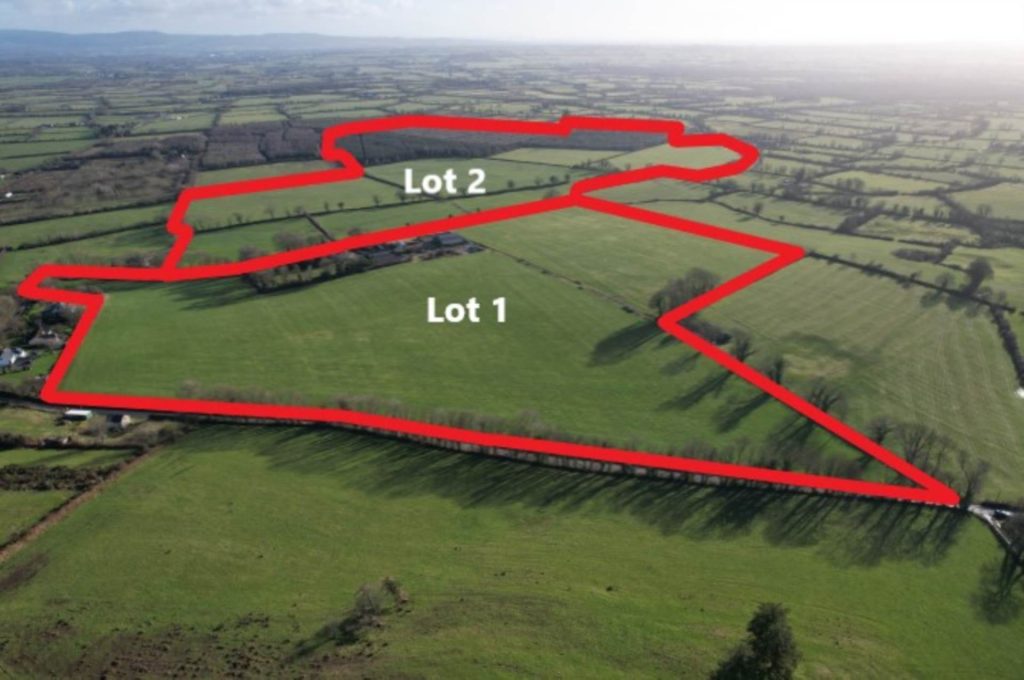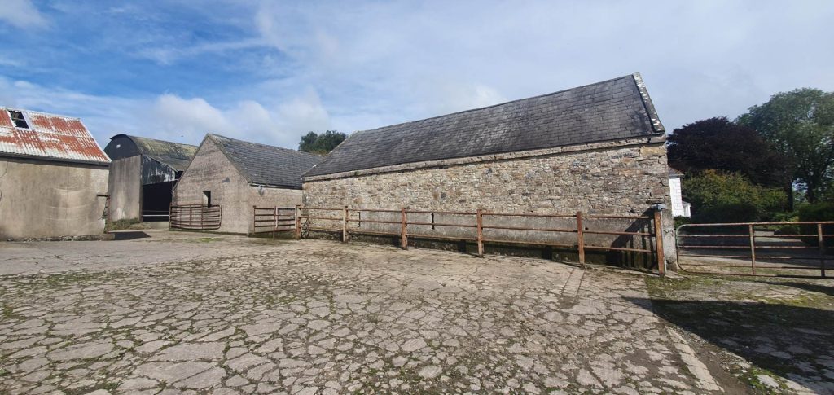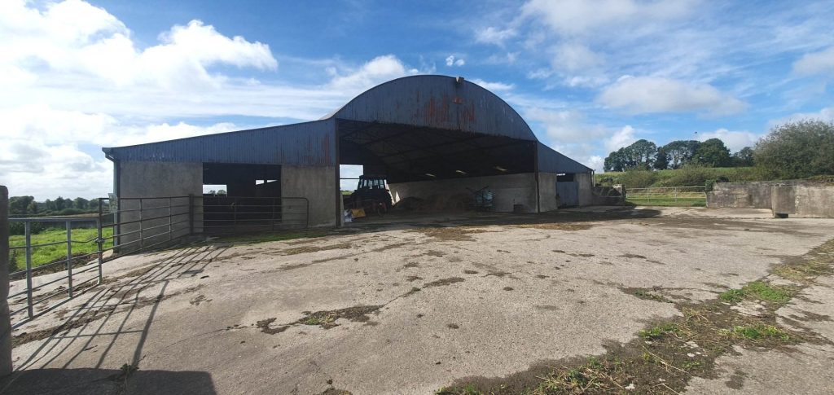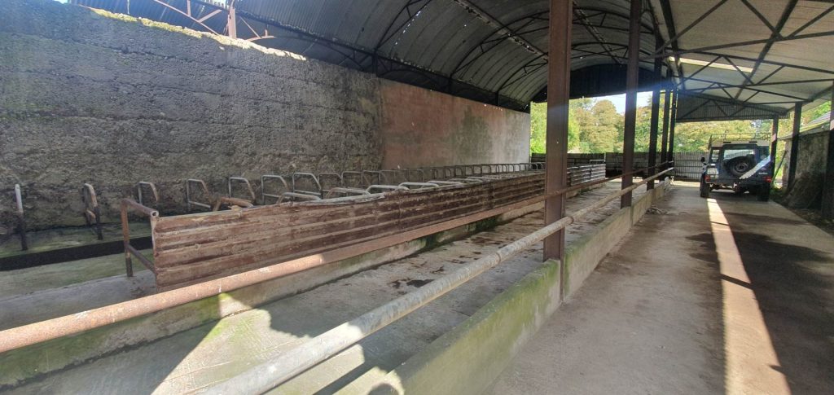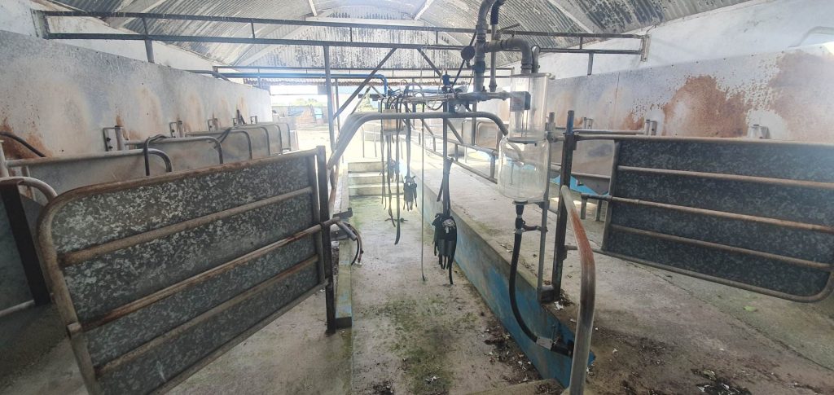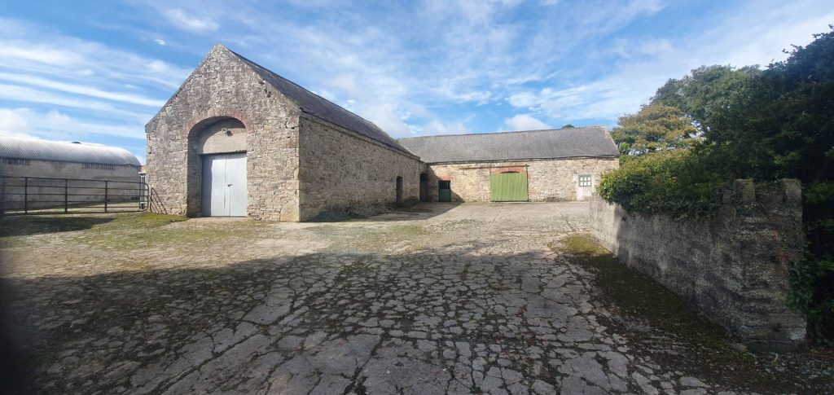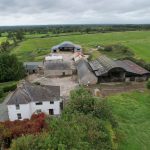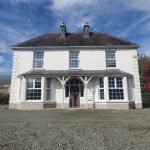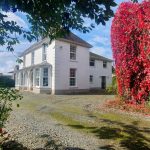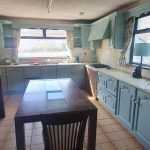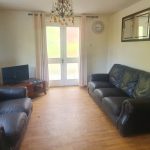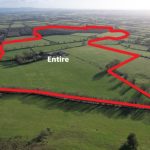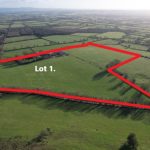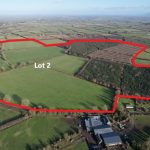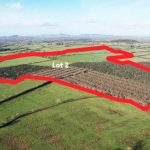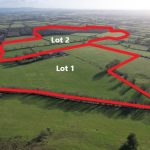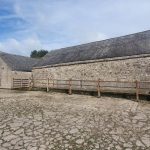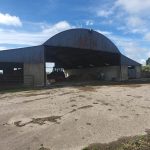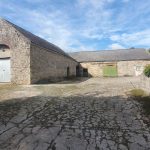FOR SALE Garryfine Castle, Garryfine, Kilmallock, Co. Limerick
- Property ID: 217
- Date added: 09/30/25
- Type: Residential Roadside Holding
- Status: For Sale
Description
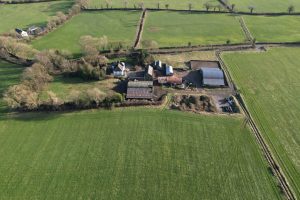
Outstanding Residential Roadside Farm situated in the heart of the
Golden Vale extending to C. 168.5 St. Acres.
(On the instructions of the Reps of Mary Coughlan Deceased)
(Available as an Entire Holding or in two Lots)
The lands which are of excellent quality with C. 118 St. acres in permanent pasture laid out in easily managed well sheltered fields. The remaining C. 50 St. Acres are in afforestation (planted in 2009 & 2013 comprising of 32 St Acres of Sitka Spruce & 18 St. Acres of Oak).
The farm contains a considerable amount of road frontage. The lands are serviced with mains electricity and well water supply together with 4 column covered silage pit with (2) lean-to’s containing cubicle accommodation, weanling shed with 48 cubicles and cow shed containing 40 cubicles with easy feed passageway and auto scrapers, 6-unit herringbone milking parlour, calf house, calving pens and ancillary out offices.
The residence is a substantial two storey and comprises of; hall, sittingroom, livingroom, diningroom, utility, kitchen, utility, guest toilet, 5 bedrooms & bathroom
Lot 1: C. 44.3 St. Acres with residence and farm buildings.
Lot 2: C. 124.2 St. Acres.
Lot 3: The Entire.
This is without doubt one of the finest farms to come to market in this area in recent times. Early inspection is highly recommended.
Joint Agents:
•Biggane Bros Auctioneers, Charleville 087 2519683
•Richard Ryan, GVM Auctioneers Kilmallock 087 8067772
Solicitor:
O’Connor O’Dea Binchy Solicitors, Charleville, Co. Cork, Peter O’Dea,
Features
- Renowned excellent quality fattening land.
- Extensive Road Frontage.
- Well water and ESB connected.
- E2 BER Rating.
- Oil fired Central Heating.
- Alarmed.
- Within 8 KM of Charleville.
Accommodation
Entrance Hall – 15’0″ (4.57m) x 7’10” (2.39m) : 118 sqft (10.92 sqm)
With tiled floor.
Sitting Room – 14’10” (4.52m) x 13’4″ (4.06m) : 198 sqft (18.35 sqm)
With bay window, ornate coving, center piece & feature fireplace.
Living Room – 14’10” (4.52m) x 13’4″ (4.06m) : 198 sqft (18.35 sqm)
With bay window, ornate coving, center piece & feature fireplace.
Office – 11’0″ (3.35m) x 8’0″ (2.44m) : 88 sqft (8.17 sqm)
Diningroom – 13’0″ (3.96m) x 11’9″ (3.58m) : 153 sqft (14.18 sqm)
Kitchen – 14’3″ (4.34m) x 11’0″ (3.35m) : 156 sqft (14.54 sqm)
With tiled floor & splash back, fitted units, integrated gas hob & extractor.
Rear Hall – 7’2″ (2.18m) x 4’9″ (1.45m) : 34 sqft (3.16 sqm)
With tiled floor.
Guest Toliet – 4’9″ (1.45m) x 3’9″ (1.14m) : 18 sqft (1.65 sqm)
With tiled floor & splash back, fitted units, integrated gas hob & extractor.
Utility Room. – 14’3″ (4.34m) x 5’10” (1.78m) : 83 sqft (7.73 sqm)
With fitted units and plumbed for washing machine.
Upstairs
Bedroom No. 1 – 14’9″ (4.5m) x 13’4″ (4.06m) : 197 sqft (18.27 sqm)
With ornate coving & feature fireplace.
Bedroom No. 2 – 14’6″ (4.42m) x 13’3″ (4.04m) : 192 sqft (17.86 sqm)
With ornate coving & feature fireplace.
Bathroom – 14’3″ (4.34m) x 14’10” (4.52m) : 211 sqft (19.62 sqm)
With bath, toilet, shower cubicle & vanity unit with wash hand basin.
Bedroom No. 3 – 14’3″ (4.34m) x 14’10” (4.52m) : 211 sqft (19.62 sqm)
With built in wardrobe.
Bedroom No. 4 – 12’10” (3.91m) x 10’0″ (3.05m) : 128 sqft (11.93 sqm)
With built in wardrobe.
Bedroom No. 5 – 15’3″ (4.65m) x 7’2″ (2.18m) : 109 sqft (10.14 sqm)
Note:
Please note we have not tested any apparatus, fixtures, fittings, or services. Interested parties must undertake their own investigation into the working order of these items. All measurements are approximate and photographs provided for guidance only.
Features
- Excellent Quality Land
This Residential Roadside Holding style property is located in is currently Agricultural and has been listed on . This property is listed at . It has bedrooms, bathrooms, and is . The property was built in year.
